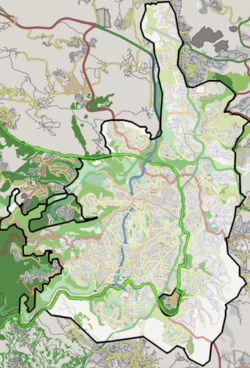Monastery of Saint Saviour
 Clock tower of the Monastery of Saint Saviour | |
| Monastery information | |
|---|---|
| Other names | Spanish: San Salvador |
| Order | Franciscan Order |
| Established | 1560 |
| Dedicated to | Jesus as Saviour |
| Diocese | Roman Catholic Archdiocese of Jerusalem |
| People | |
| Archbishop | Latin Patriarch of Jerusalem |
| Architecture | |
| Architect | Father Raffaelle Cingolani |
| Style | Mannerism-influenced |
| Completion date | 29 November 1885 |
| Site | |
| Location | Old City of Jerusalem |
| Coordinates | 31°46′44″N 35°13′39″E / 31.77889°N 35.22750°E |
The Monastery of Saint Saviour (Hebrew: מנזר סן סלוודור) is a Catholic Franciscan monastery located on 1 Saint Francis Street, east of the New Gate in the Old City of Jerusalem. The site was purchased from the Georgian Orthodox Church in 1560 with permission of Sultan Suleiman the Magnificent of the Ottoman Empire, and the monastery was constructed in stages. The church building was erected in 1885, with renovation in 1985. The site includes a printing press, an organ workshop, a library and a Catholic school.
History
[edit]The monastery was built in several stages on a site transferred to the Franciscan Order from the Georgian Orthodox Church in 1558–59 by Sultan Suleiman the Magnificent.[1]
Because the old church building was no longer considered sufficient for the needs of the parish, in 1850 Sultan Abdülmecid I granted the order permission to demolish the old church and build a new one in its place, under the condition that the new church be no larger than the old one.[1] Official support for the construction of the church was provided by Austro-Hungarian Emperor Franz Joseph I during his visit to Jerusalem in 1869. Originally, Franz Joseph I made his contribution on the condition that the church would be built according to the plans of his own architect. Although the leaders of the Franciscan order rejected this condition, he agreed to contribute about 60,000 francs for the project. The construction took three years and was completed 29 November 1885.
The church's architect, Father Raffaelle Cingolani from Montecassiano, was inspired by the work of Italian architect Giacomo Barozzi da Vignola.[1] The church was built in the typical style of a basilica. Unlike most church buildings built on an east–west axis with the apse and the altar in the east, Saint Saviour is built along a north–south axis. A clock tower is located on the side of the church.
In 1932, two stories were added to the clock tower in honour of the 700th anniversary of the death of Saint Anthony of Padua. In 1985, the church and monastery were renovated in honour of the 100th anniversary of its construction.
Over the years, a Catholic school for boys and girls, a printing press and an organ workshop were built on the monastery compound, and are still in operation today.
See also
[edit]References
[edit]- ^ Jump up to: a b c Denys Pringle (28 June 2007). The Churches of the Crusader Kingdom of Jerusalem: Volume 3, The City of Jerusalem: A Corpus. Cambridge University Press. pp. 208-211. ISBN 978-0-521-39038-5.
Further reading
[edit]- Wager, Eliyahu: Illustrated Guide to Jerusalem, The Jerusalem Publishing House, Ltd. (1988), pp 105–106
 Media related to St. Saviour Church (Jerusalem) at Wikimedia Commons
Media related to St. Saviour Church (Jerusalem) at Wikimedia Commons



